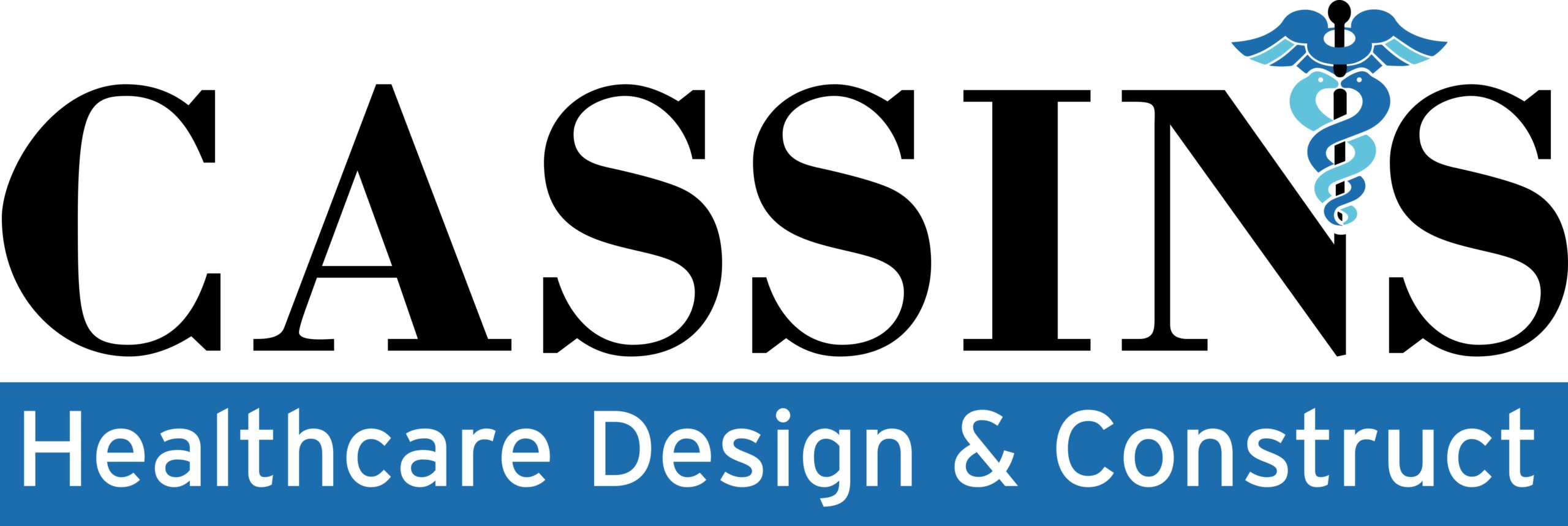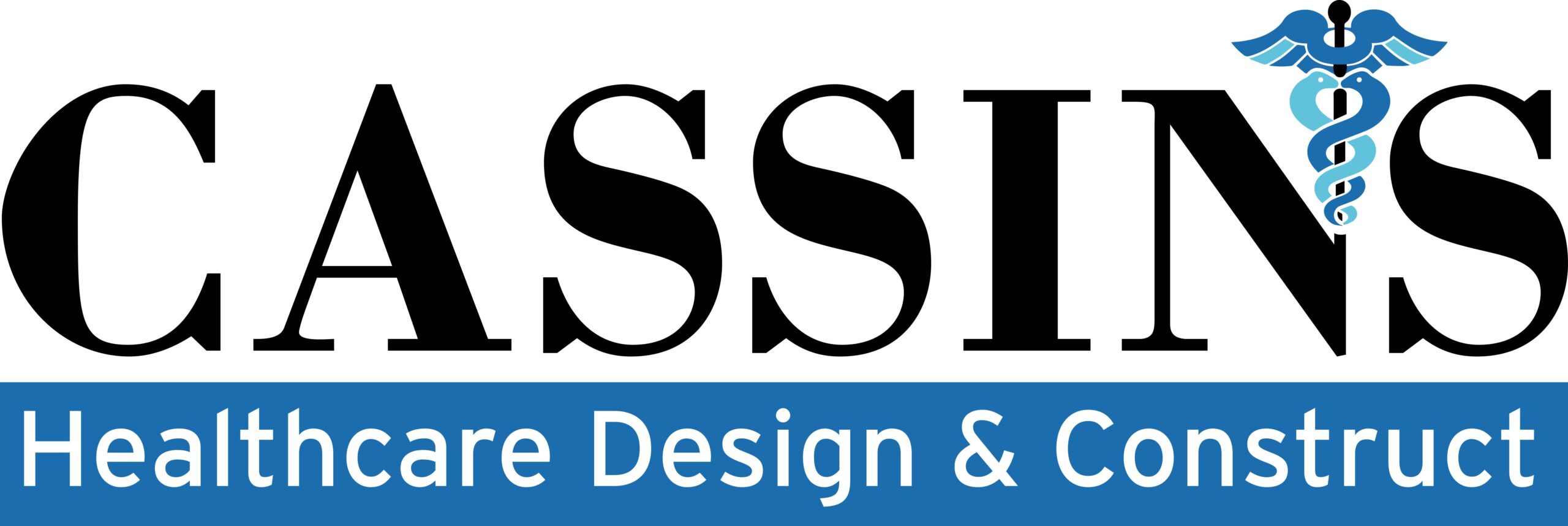Running a healthcare practice means juggling what seems like a hundred things at once. Adding a renovation project to that list feels overwhelming. But what if you’re certain that your practice really needs updating? Perhaps your chipping paint and worn flooring isn’t cutting it anymore.
Finding time to plan and oversee a clinic renovation seems impossible when you’re already stretched thin. The solution is to work with specialists who know firsthand the healthcare challenges that generic contractors can’t solve. That said, even when you get specialists to handle the work, you still need to know what makes a clinic renovation successful.
Start with Your Patient Journey
Walk through your practice as a patient would before you pick paint colours or furniture. Enter through the front door and notice everything. The signage, the first impression, the flow from reception to consultation rooms. You’ll be surprised how most practices have bottlenecks they don’t even realise exist. In medical imaging centres, patient changing areas might be too small or poorly located. Veterinary clinics need separate entrances for different types of animals.
Document these pain points in your clinic renovation planning stage. Take photos. Ask your staff where they feel frustrated during busy periods. All these become your renovation basis which will guide you to make changes that solve real problems specific to your type of practice. The best clinic renovations feel invisible to patients because everything works so well.
 Focus On Your Reception and Waiting Areas
Focus On Your Reception and Waiting Areas
Studies suggest that multiple stressors are common among hospital inpatients. With this in mind in a clinical setting, the reception area sets the tone for the entire patient experience. Here, anxiety levels are highest and first impressions are formed.
Think about it: a cramped and cluttered reception desk immediately signals disorganisation. On the flip side, a clean, open design suggests professionalism. Natural light, plants, and calming colours all help reduce patient anxiety across all practice types.
Implement a separate check-in area to reduce queues at the main reception desk. Many modern practices now use digital check-in systems to free up staff to focus on patient care rather than administrative tasks.
Factor in your patient demographic when designing the waiting area as well. Medical and imaging centres need space for wheelchairs and patients with limited mobility, while veterinary clinics should provide separate waiting zones for different types of animals to reduce stress.
Design Consultation Rooms for Your Practice Type
Your consultation rooms are where the real work happens, so they need to work hard for your discipline. Size requirements vary significantly between practice types:
- Medical imaging centres need larger rooms to accommodate bulky equipment like MRI machines or CT scanners. These rooms also require lead-lined walls for radiation protection and specific electrical requirements for high-powered equipment.
- Dental practices need smaller but highly functional spaces. The layout must allow easy movement for both dentist and assistant around the patient chair. A standard dental procedure room should include built-in cabinetry, and multiple power and air connections. Don’t forget about lighting.
- Veterinary examination rooms need easy-to-clean surfaces and built-in restraint systems. Consider separate examination rooms for large and small animals, with appropriate (or adjustable) table heights and scales.
- GP and specialist consultation rooms should accommodate examination beds, desks, equipment and supplies, as well as seating for patients and family members.
Technology integration is needed across all practice types so plan for multiple power and data points and wall-mounted monitors in your clinic renovation.
Create Staff-Friendly Workspaces
In Australia, turnover rates among hospital staff reached nearly 20% in 2022. Happy staff provide better patient care so prioritise retention. Include back-of-house areas in your renovation planning where they could rest. Staff break areas should provide genuine respite so make sure to have comfortable seating and proper kitchen facilities to help them recharge during busy days. Also think about the acoustics so staff can have private conversations without disturbing patients or animals. Additionally, ergonomic workstations reduce injury risk and improve productivity.
Improve Accessibility
Guide patients from the car park to their destination without confusion using consistent signage. Start with the exterior signage. Can patients easily identify your practice from the street? Once inside, room numbers should be clear and positioned where they’re easily visible.
Accessibility regulations require careful attention to compliance requirements. The reception counter must have a lower section for wheelchair users. Consultation room doors should be wide enough for mobility aids. Consider the journey for patients with different needs during your clinic renovation. Medical imaging patients may feel anxious about procedures and need reassuring wayfinding, while veterinary practices need signage that considers pet owners carrying nervous animals.
The goal is intuitive navigation. Patients should never have to ask “Where do I go?” regardless of whether they’re visiting for an X-ray or pet consultation.
Update Your Technology Infrastructure
Modern healthcare relies heavily on technology, but requirements vary by practice type. Medical imaging centres need substantial electrical capacity for high-powered equipment. Dental practices require compressed air systems and suction units. Veterinary practices often need additional power for grooming equipment and anaesthetic machines. Regardless of your practice, plan for electronic health records and practice management systems.
Finally, Wi-Fi coverage should be reliable. Install extra conduits and cable pathways during renovation, even if you don’t need them immediately because adding these during construction costs much less than retrofitting later.
Think About Infection Control and Safety
Patients scrutinise cleanliness and infection control measures more carefully, especially post-pandemic. Your clinic renovation should show that you are committed to safety through both design and material choices.
Materials should be easy to clean and disinfect so avoid fabrics where possible, especially in high-touch areas. Meanwhile, ventilation requirements vary significantly between practice types.
Place hand hygiene stations at entrances, in waiting areas, and outside consultation rooms for convenience and visibility, and provide contactless solutions where practical. Automatic doors work well for all practice types, especially when staff or patients have their hands full with equipment or animals.
Plan A Realistic Budget and Timeline
Australian clinic renovation costs and timeline vary based on factors like scope and practice type. Many installations may need extended closure periods, and there are also those that can do partial closures or weekend work.
This often encounters unexpected issues such as inadequate structural support for heavy equipment so make sure to build contingency into both budget and timeline. This way, the project won’t be derailed.
Compliance and Regulations
Australian healthcare facilities must comply with numerous regulations, and requirements vary between practice types. Key compliance areas include:
- Fire safety
- Accessibility
- Infection control
- Access and egress
- Planning approval
Regulations change frequently and your renovation might trigger upgrades to areas you hadn’t planned to modify. Early consultation with relevant authorities helps identify requirements before construction begins.
The Real Cost of Doing Nothing
A clinic renovation feels daunting, and working with the wrong team can make it even harder, as they may not be used to planning around compliance/regulations, patient schedules or designing workflows that actually improve your practice.
The smartest thing to do is to partner with specialists who’ve renovated healthcare practices. Stop putting off improvements your practice needs. Every day you delay is another day of missed opportunities for your professional reputation. Contact Cassins today for an appointment booking. With over 35 years of experience in clinic renovation, we let you focus on patient care while we take care of the rest. Let’s discuss how to upgrade your practice without the stress.



